|
Media CAD Provides end to end precast / composite panel CAD detailing
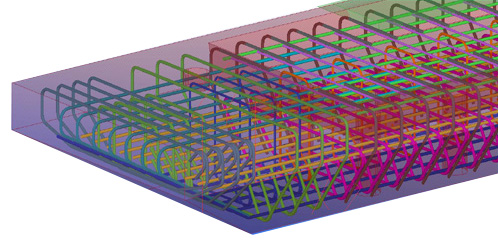
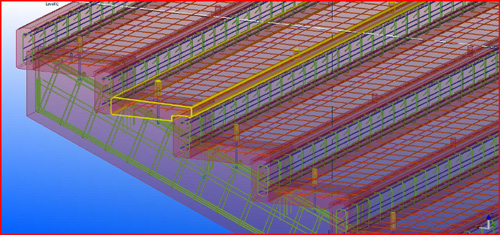
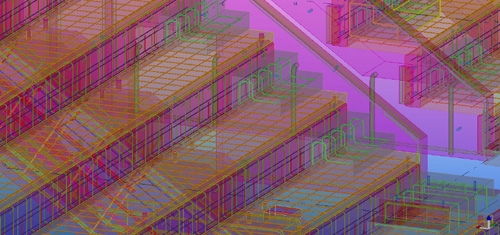
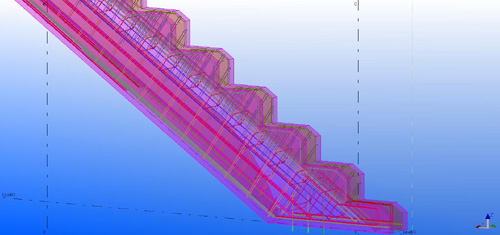
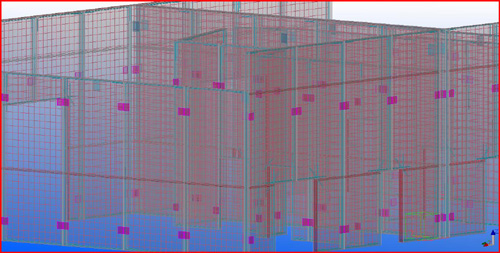
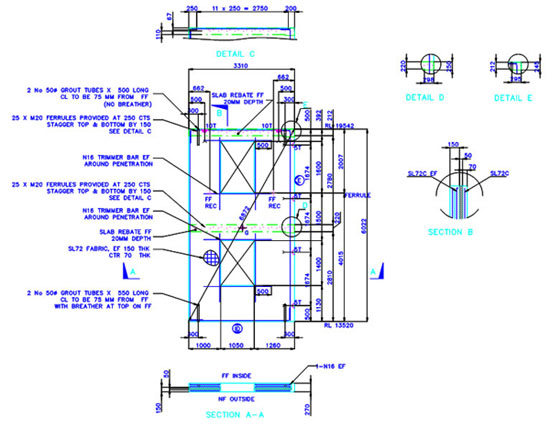
Precast Panel Detailing
Precast concrete refers to the concrete panels that are cast in a reusable mold or "form" which is then cured in a controlled factory environment. These concrete panels are then transported to the construction site and lifted into place. Precast concrete panels are the most commonly used building material in the world. Precast concrete opens up boundless possibilities to architects, designers, engineers, contractors, and all others involved in the building lifecycle.
Precast concrete panels come in all shapes & sizes, and forms. Some panels contain vertically and horizontally placed steel-reinforced concrete ribs, while others are just solid precast concrete panels. One of the main advantages of using precast concrete panels is that bad weather delays can be completely avoided as the concrete panels are cast in a controlled factory environment.
Media CAD has gained considerable expertise to provide you with the best and most feasible precast panel detailing services / precast panel shop drawings for all precast types.
Our range of precast panel detailing services includes, but not limited to the following:
* Setout Plans (Marking Plan)
* Precast Panel Elevations
* Detailed Precast element with reinforcement schedules including all panel data (tonnage, volume, ferrules, grout tubes, rebate, lifting points, etc)
* Detailed panel fixings and connections
* Detailed cast-in plates and inserts
* Entire list of all cast-in components
* Entire list of all loose brackets and hardware
|



















